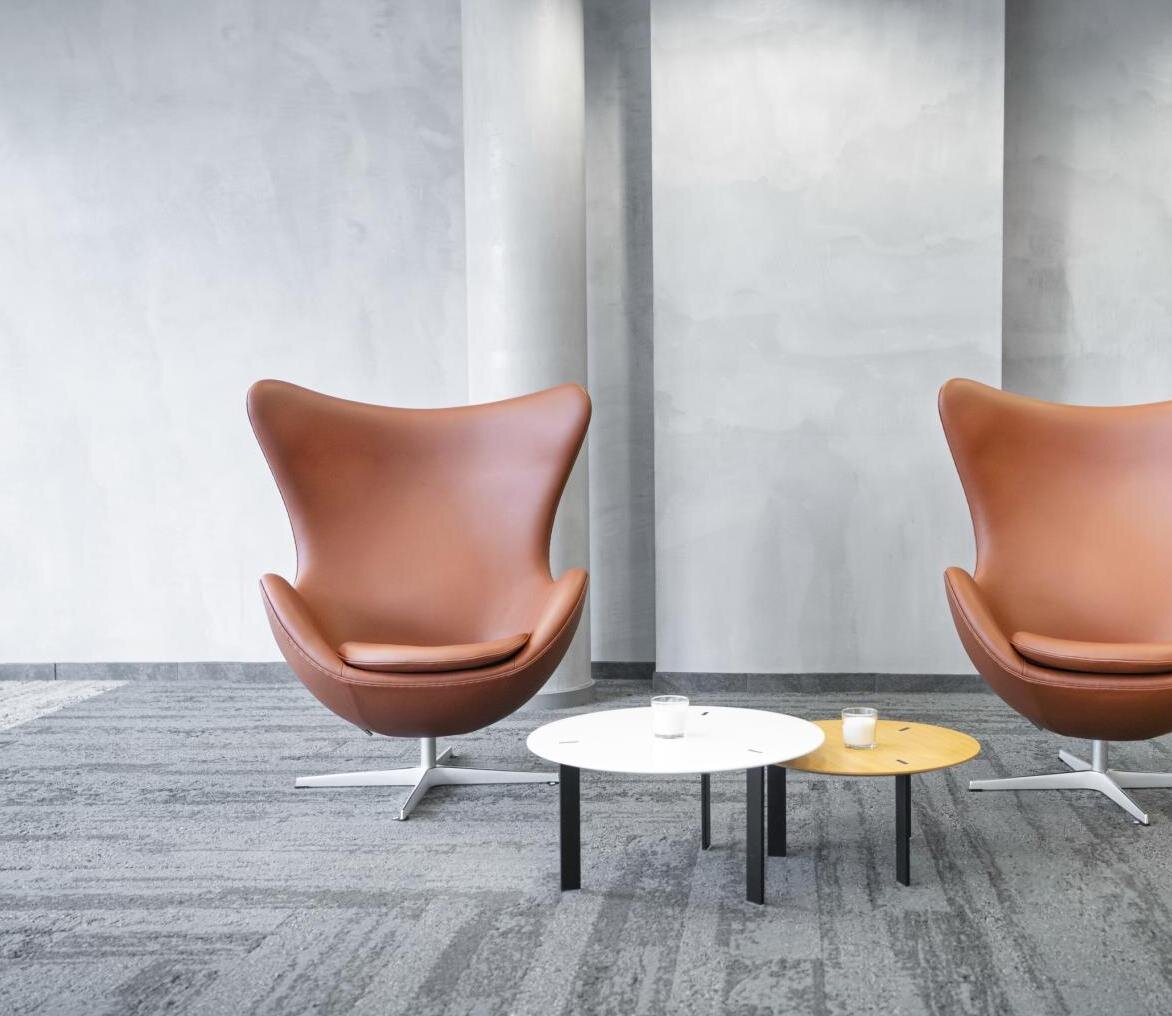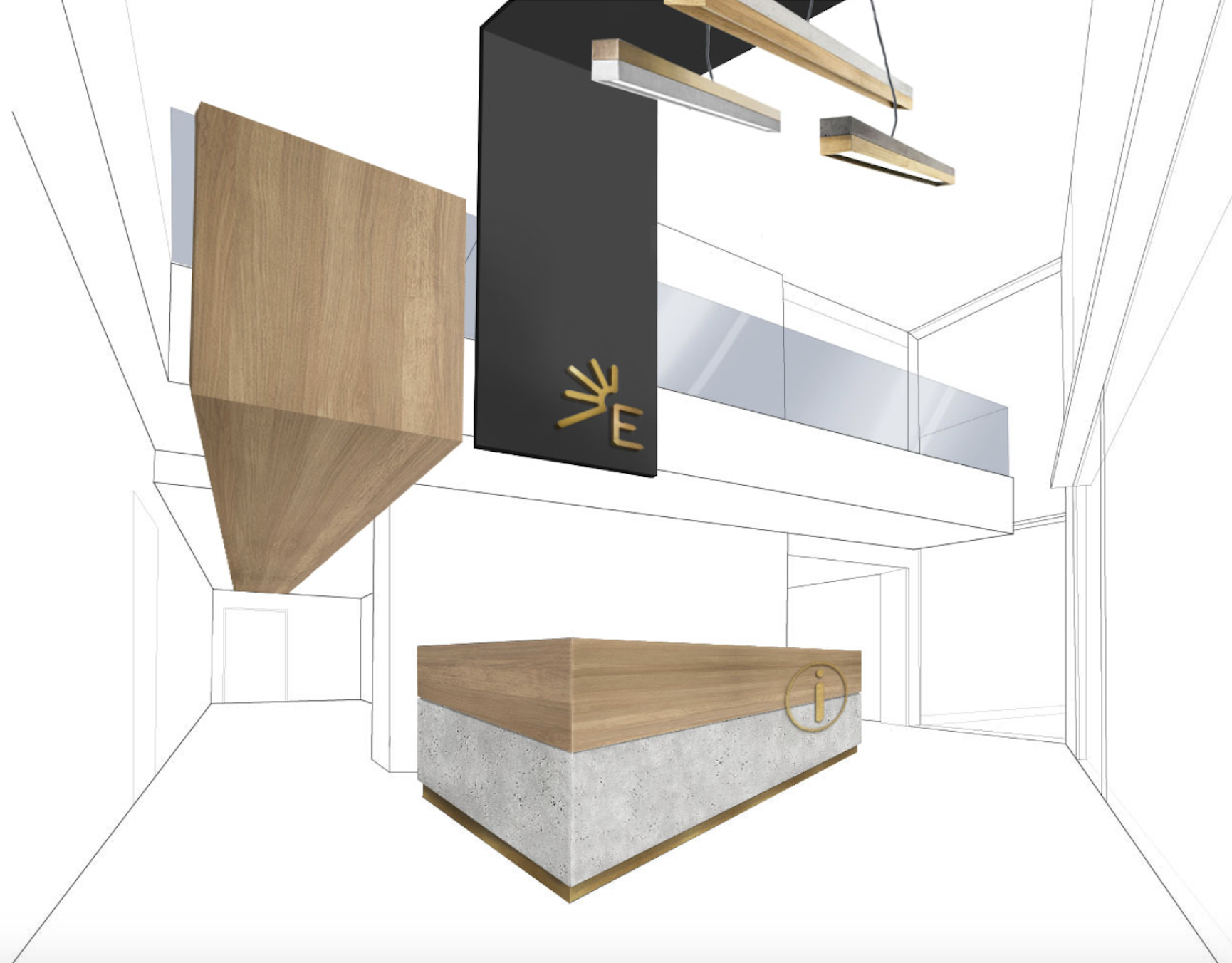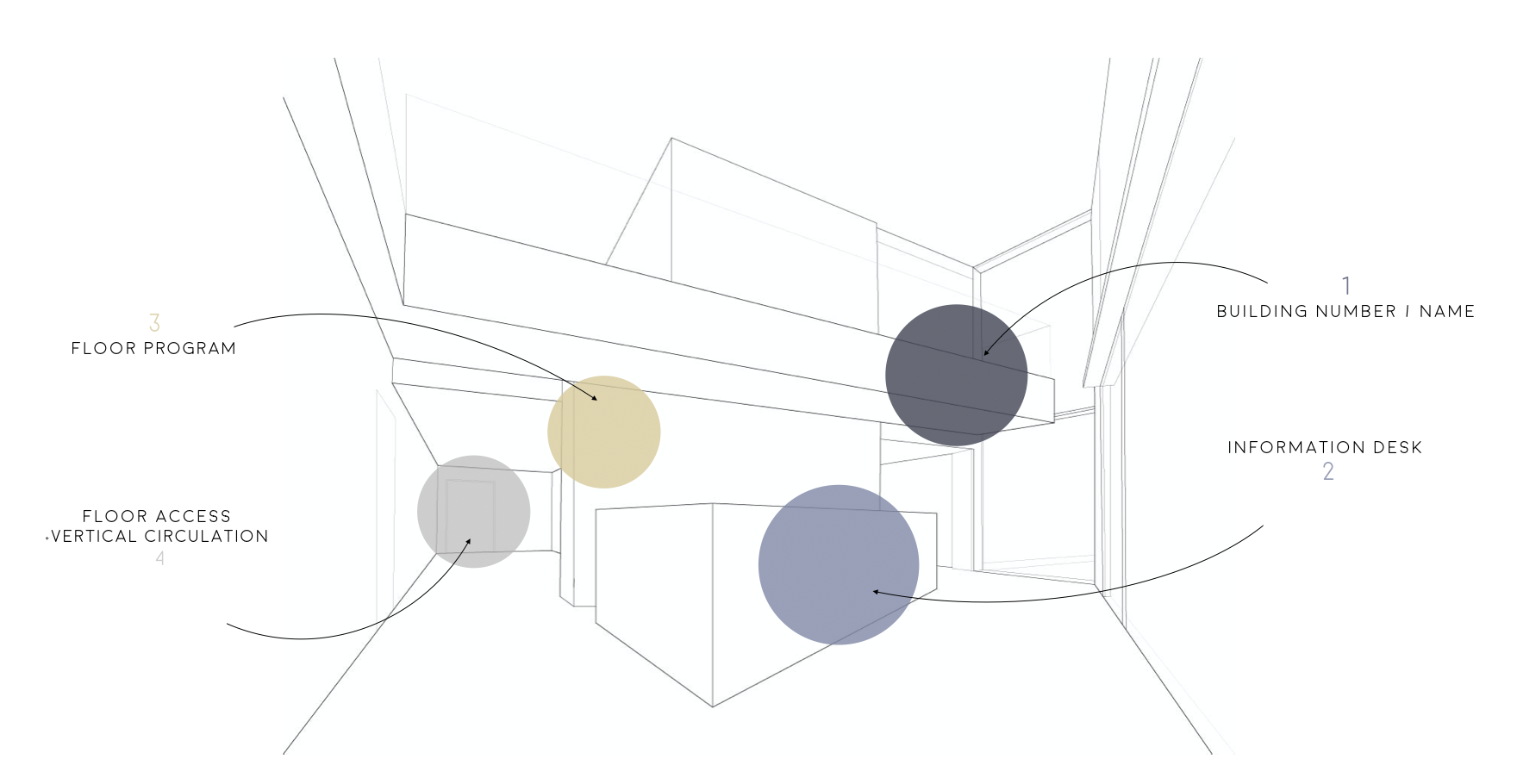“A center to International business & exchanges, this office
complex is also home to a part of the European Commission.
The International standing of the companies renting does highlight the need for
qualitative spaces that welcome a wide range of companies.
The material research phase was then very important to revamp each hall (5 in total),
giving a unique look to each wall serves a purpose of identity & differentiation.
A design concept that was then extended to signage design in the common spaces. ”
no 012
luxembourg, lux.
entrance halls
ELEVATIONS
2D & 3D VISUALS
MATERIAL SCHEDULE
DEMOLITION PLANS
























