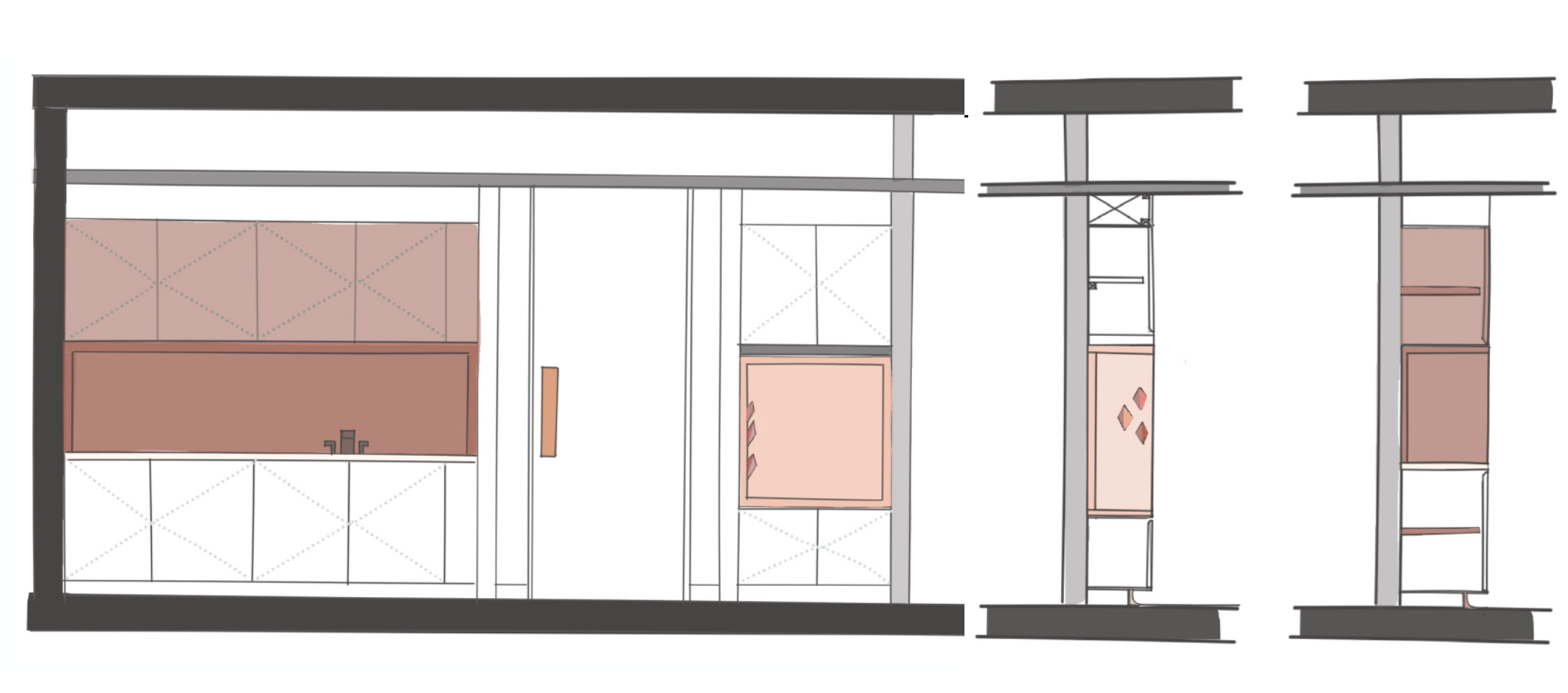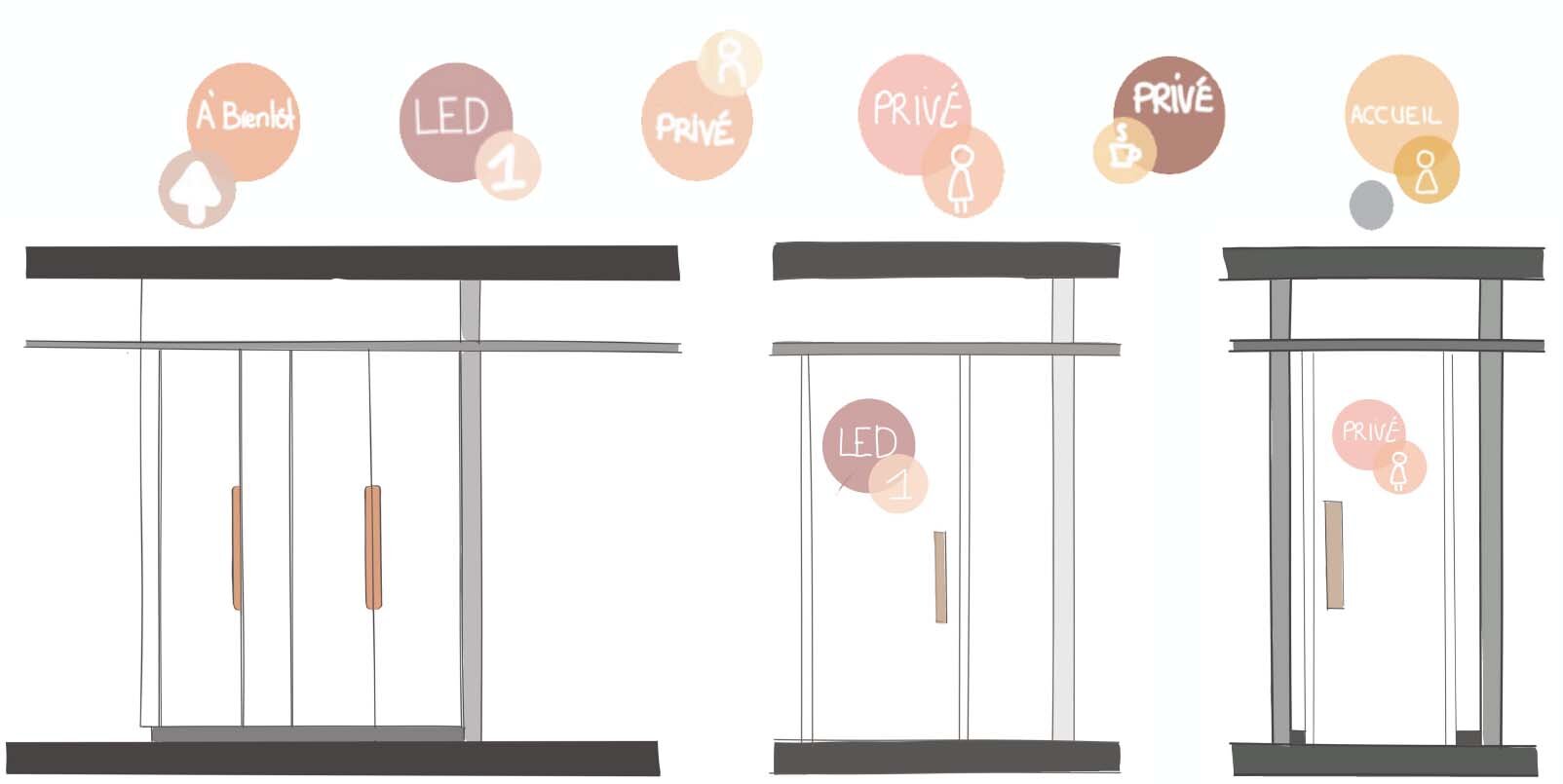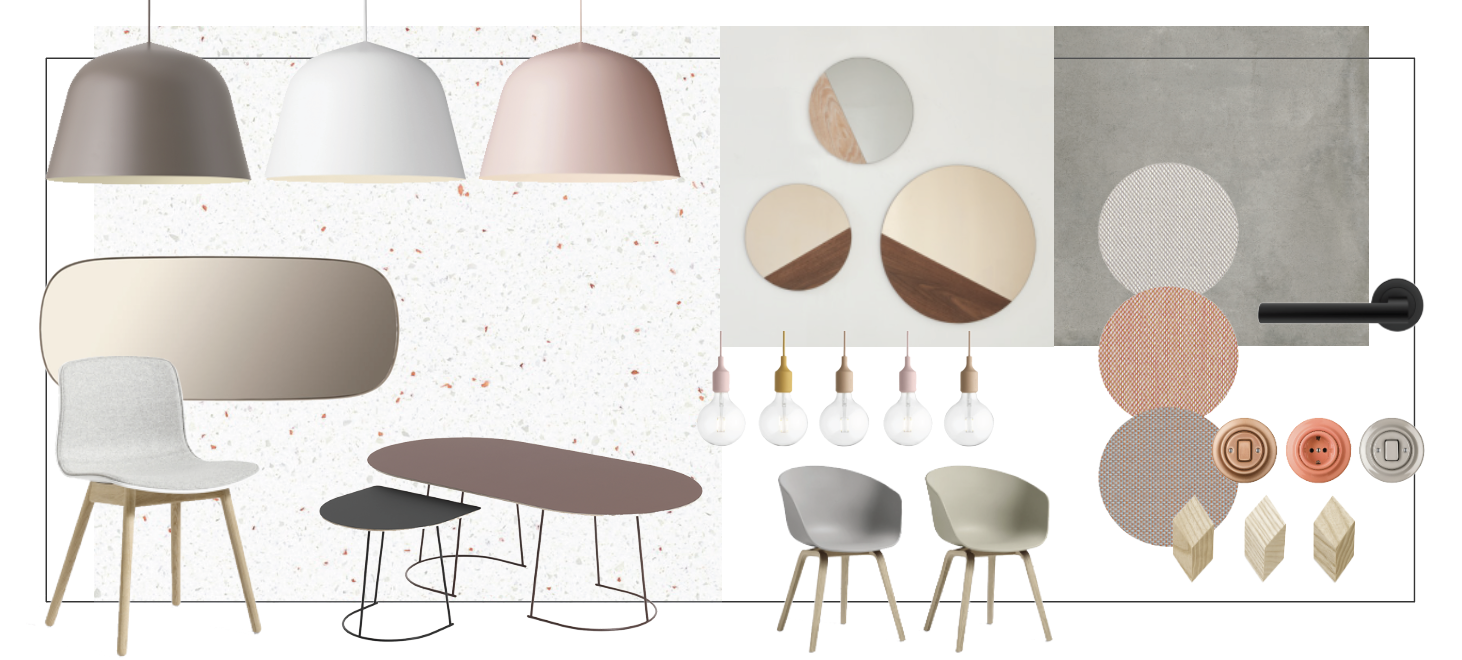no 04
Derma clinic,
… a workplace that suits like skin
“[THE BRIEF]
The 4 dermatologists bought a 200 SQM space on the ground floor of a residential building. Having 20+ years of experience their needs
& requests were very defined from the start which helped set up goals, budget, schedule & delivery date very early on in the project. ”
“With concern for budget & deadline in mind
we simplified the design wherever possible, repeating joinery details
or similar choice of furniture through each room, according to its use.
Therefore, each consultation room has an identical
design and replicated features, with simplifies its finishes (i.e. laminate
cabinet doors, furniture upholstery, Corian counter tops) that change slightly
to differentiate each office thanks to its own color palette.
The fact that the consultation offices & medical rooms were not allocated to
one specific pratician enabled a generic system, enhancing flexIbility of use. ”
simplified design: custom &
repeated
wherever possible…
a concern for budget & deadline conscious













