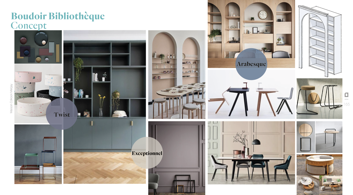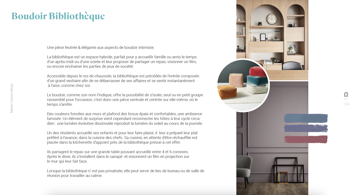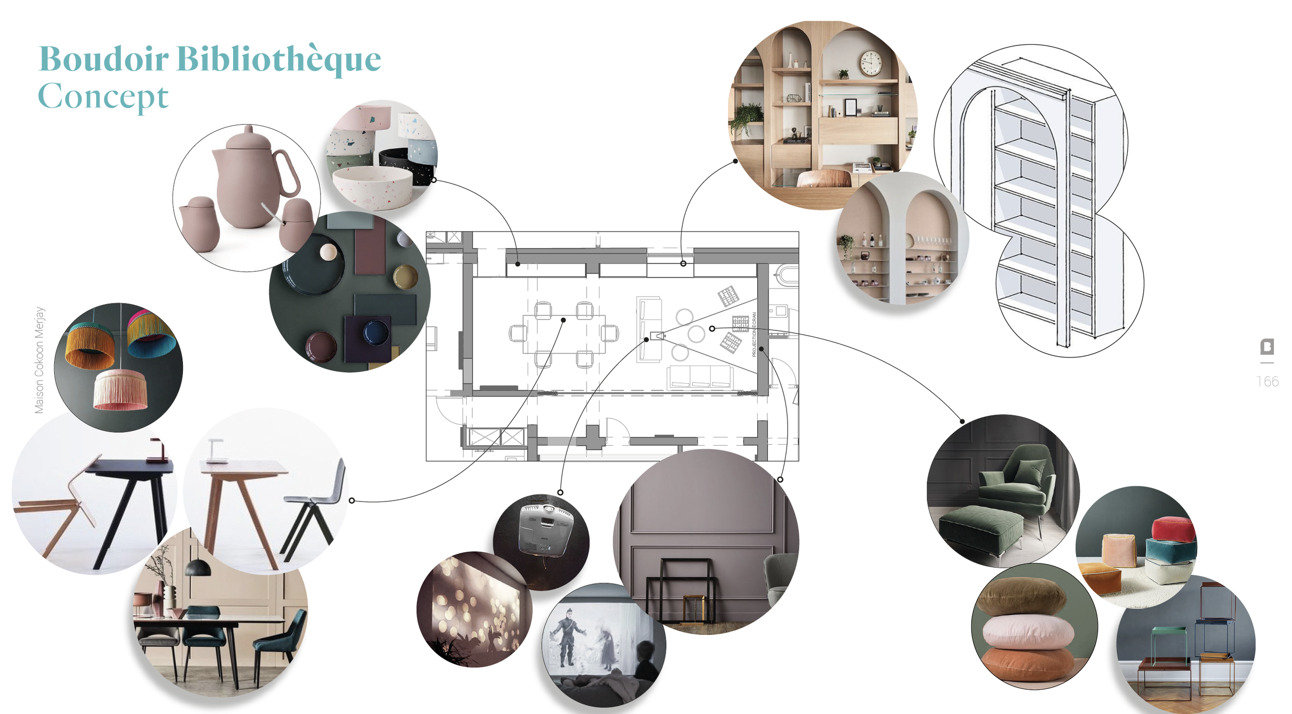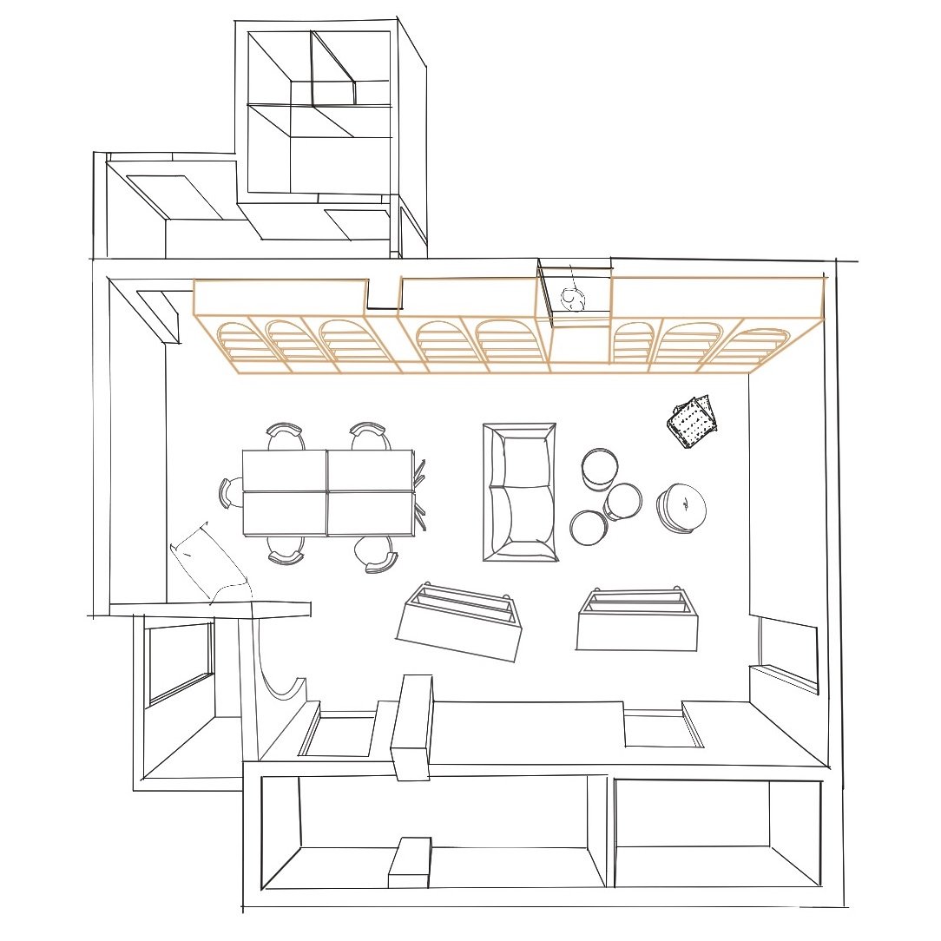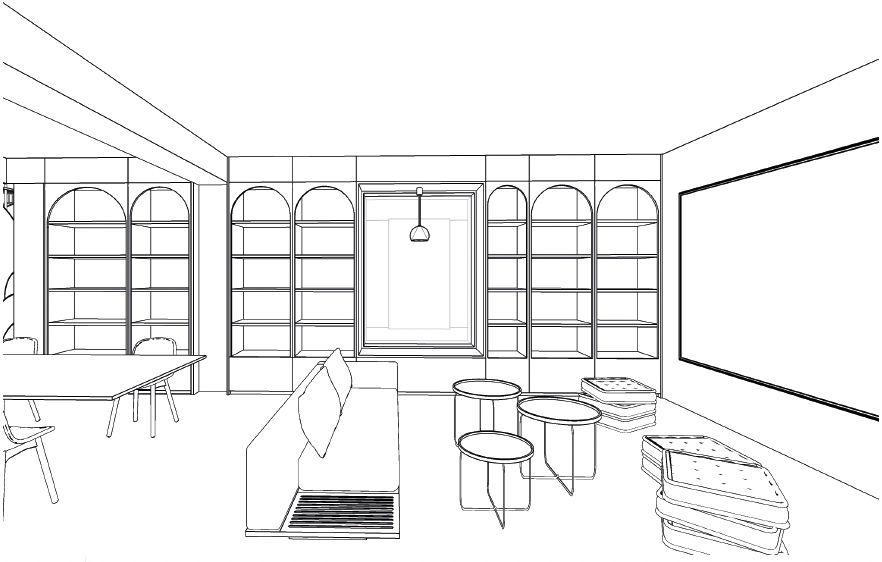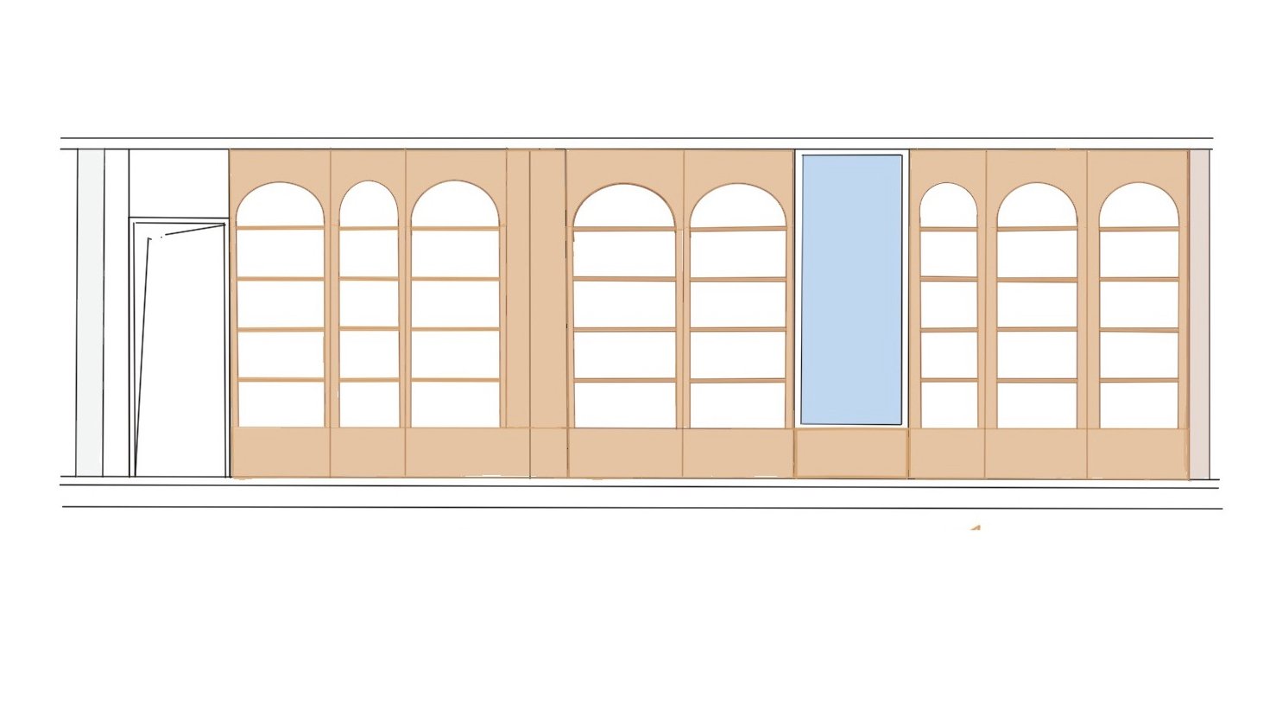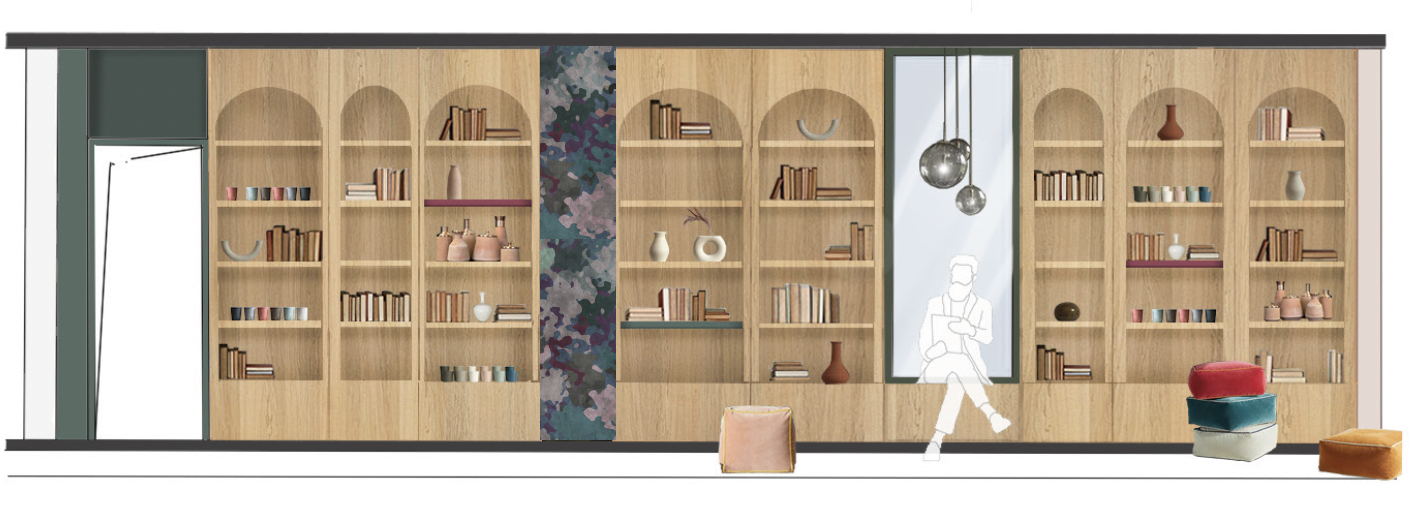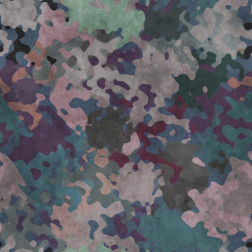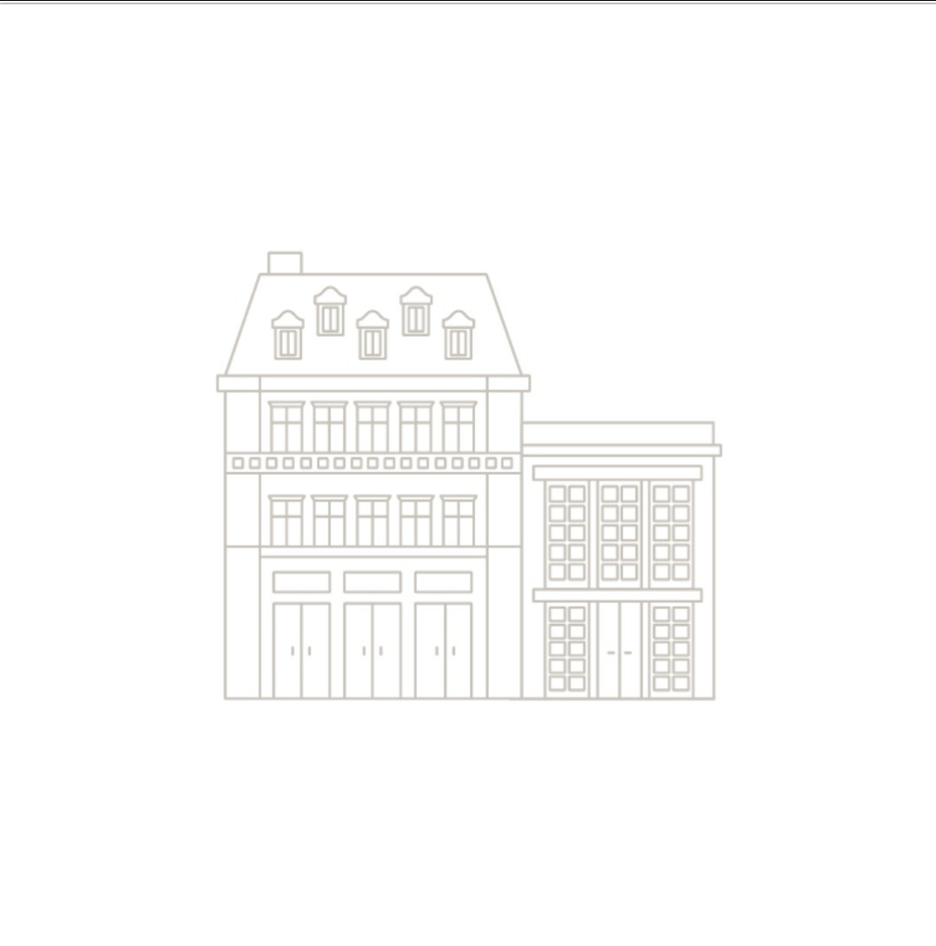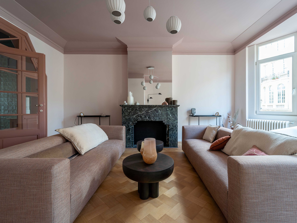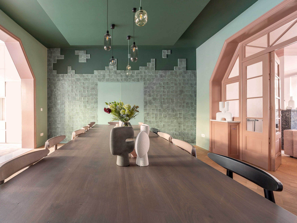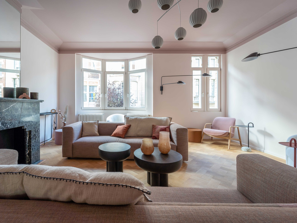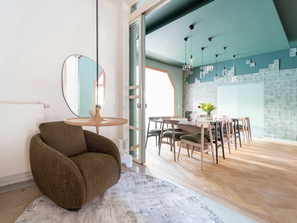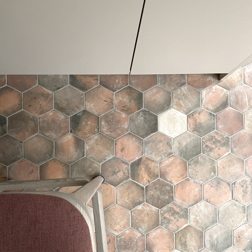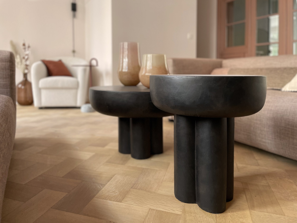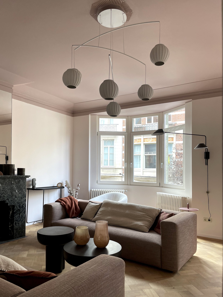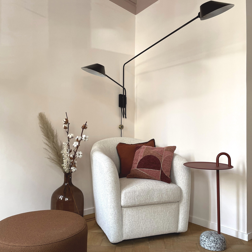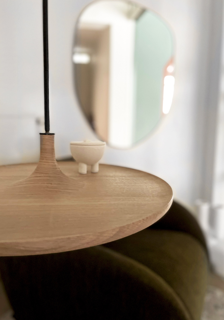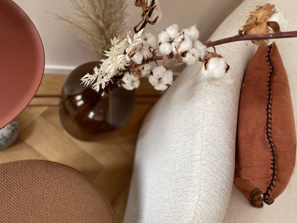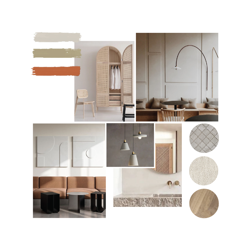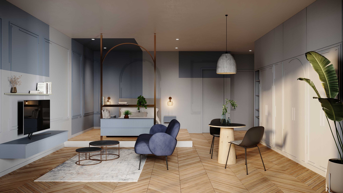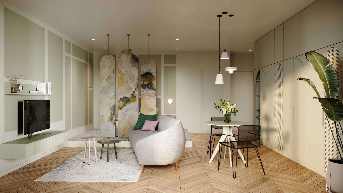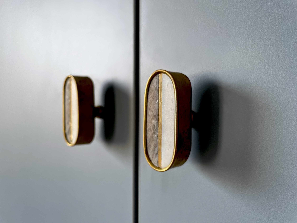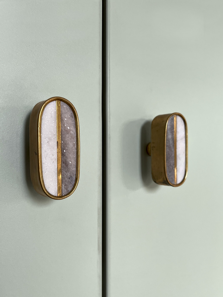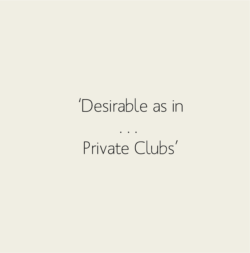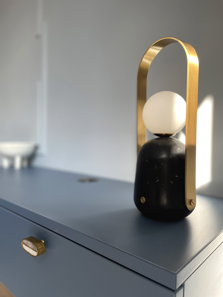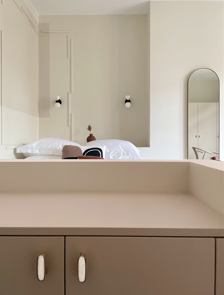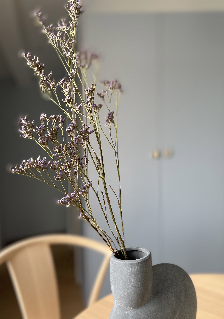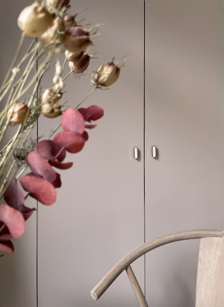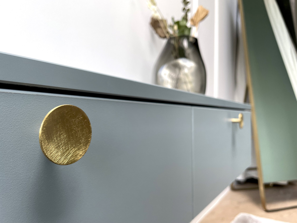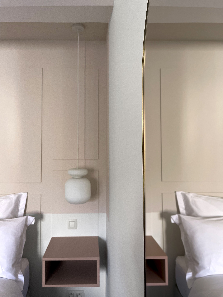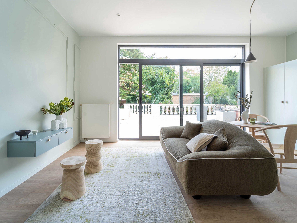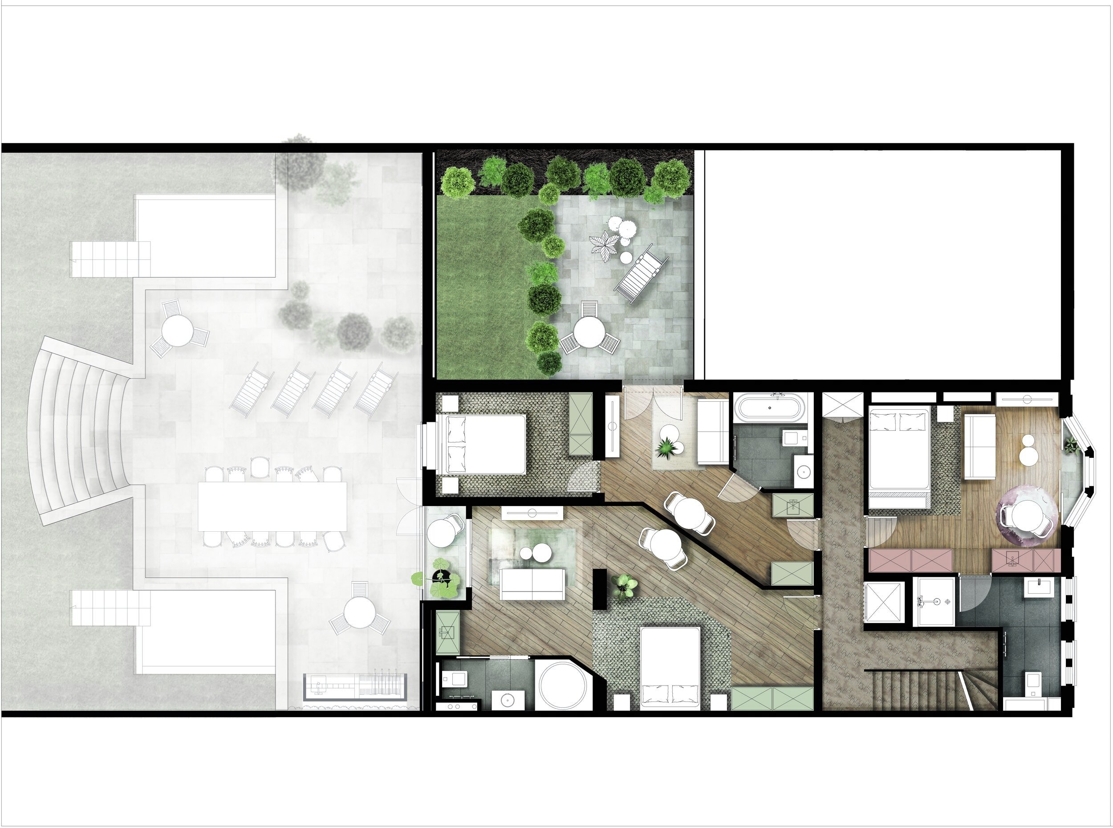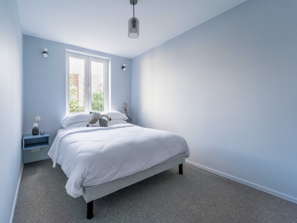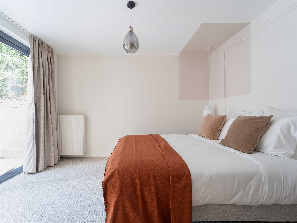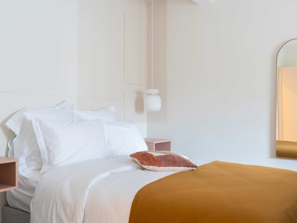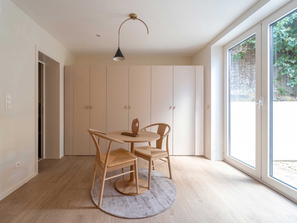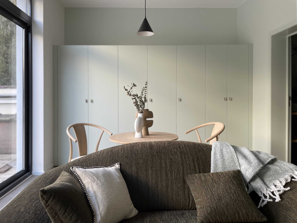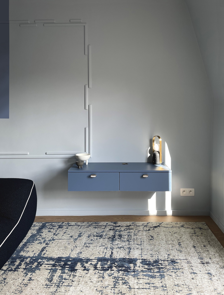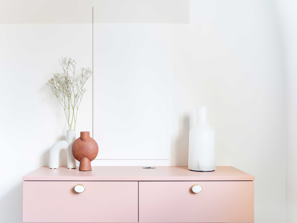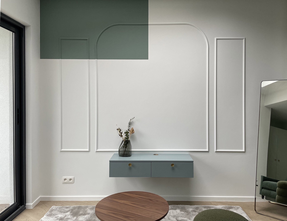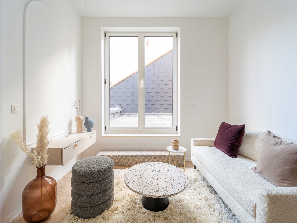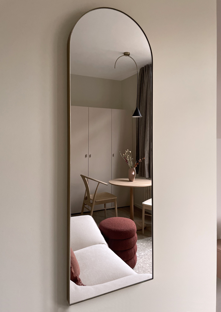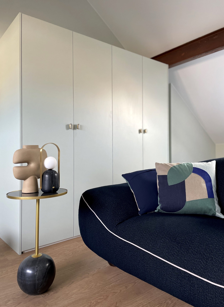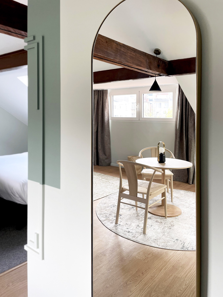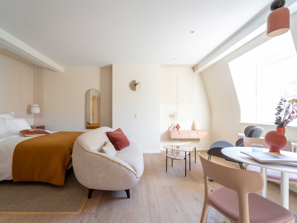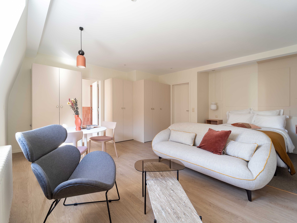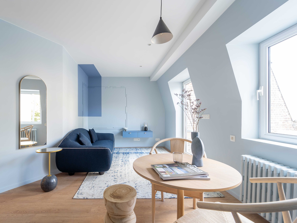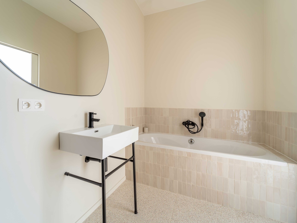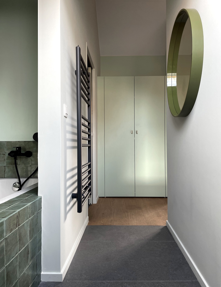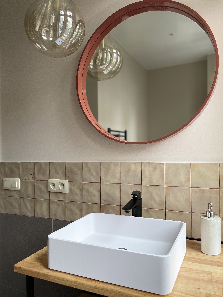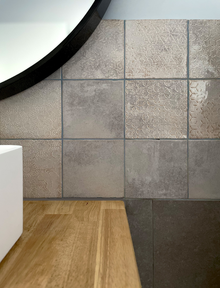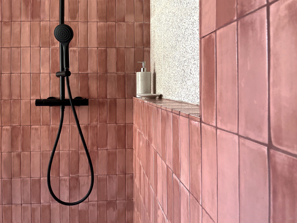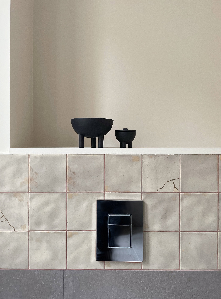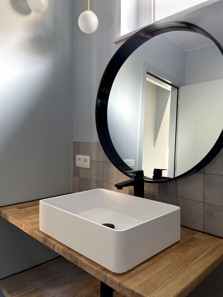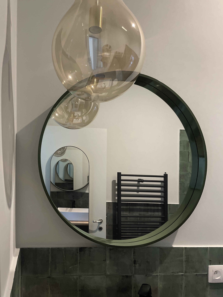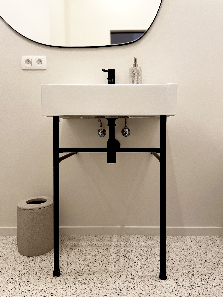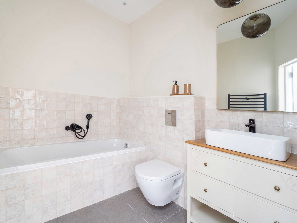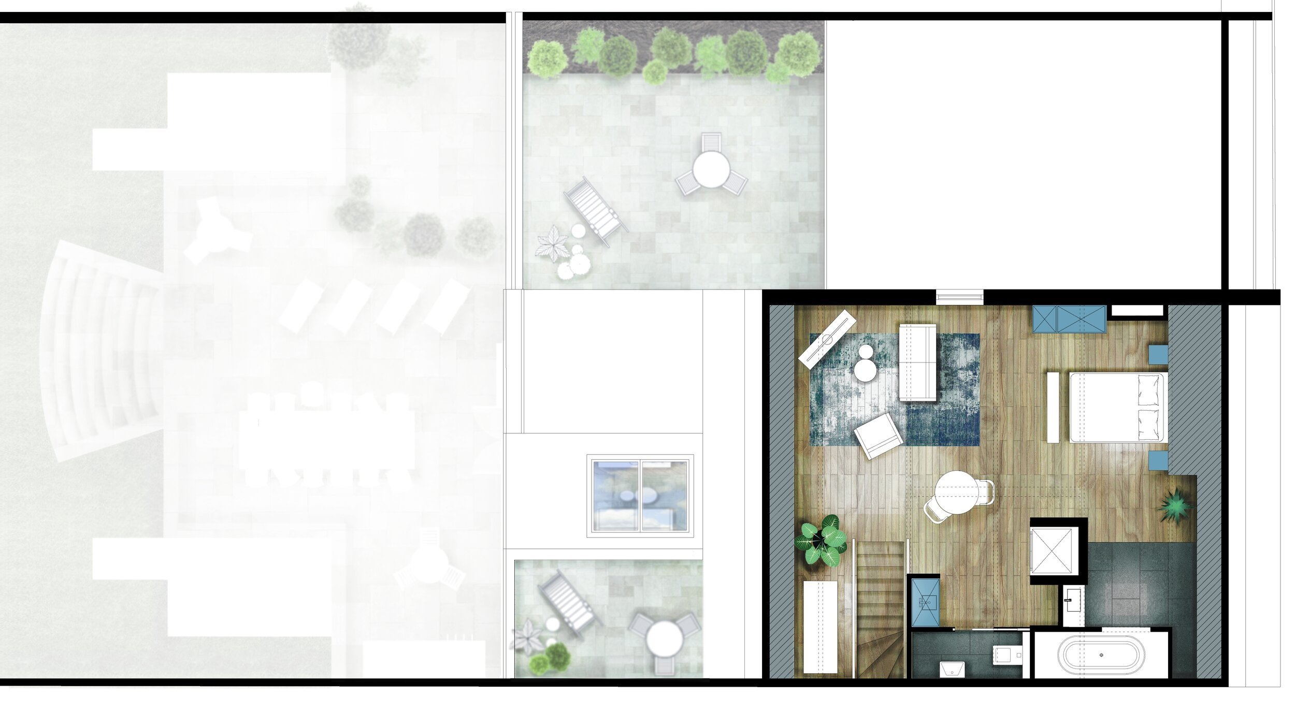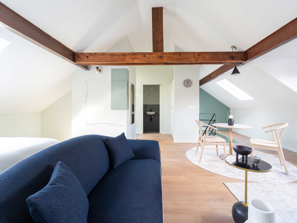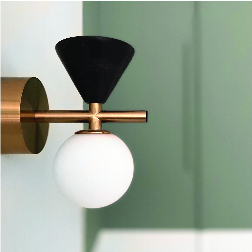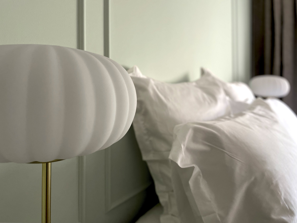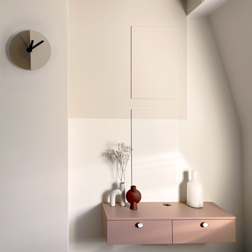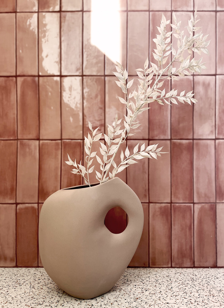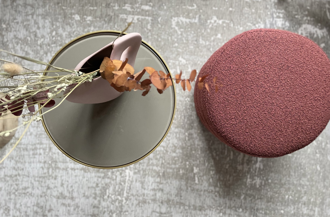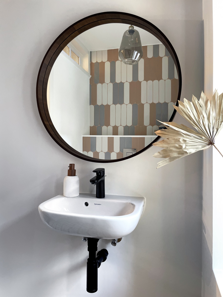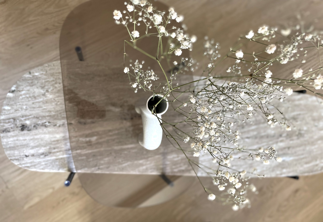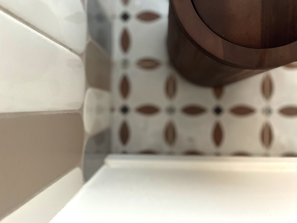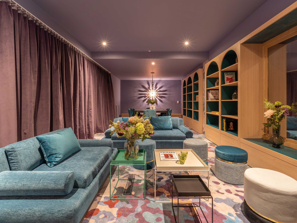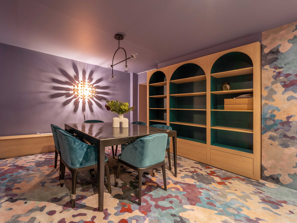MAISON cokoon - merjay
“They decided to live together, they turned it into a piece of Art.”
“MAISON COKOON :
The art of living together.
Maion Cokoon, it’s a solution of As-A services adressing the new expectations
of residents. Maison Cokoon challenges codes of co-housing to offer an experience
of living-well together, built on strong bonds, in exceptional houses,
customized, modern and invogorating.
Maison Cokoon brings the best from residential hospitality and the best of
coliving together to provide for its guests a new urban lifestyle in
exceptional estates, designed to share a living out of the ordinary
while enjoying the privacy of aprivst, individual & all-inclusive suite.
Maison Cokoon, it’s the promise of a magic daily life, offering high-end services
and a vibrant programme of events & activities.
Maison Cokoon is signature exclusive, memorable and fascinating.”
Maison Cokoon,
Focus Groups & Handbook.
The concept of Maison Cokoon is built on ideas brought up during Focus Groups,
lead to determine the needs and guidelines.
The contribution of interior design to create “co-living” spaces is essential
in order to guarantee a good balance between private spaces & shared spaces.
The concept Maison Cokoon adresses a need for space:
49% of tenants wish for a spacious bedroom.
The concept Maison Cokoon answers a need for social connections:
In france, 36% of people living in cities experience loneliness, 45% of co-housers are
employed adults (vs 40% of students).
The average size of a home is of 64sqm in France (58sqm in Paris).
The concept Maison Cokoon offers less paperwork and more services.
Heavy administrative tasks and a lack of flexibility on the leasing offers are leading
54% of tenants estimating that the waiting period before their landlords
do the necessary repair works is the most frustrating part of the rental experience.
In addition, the quality of wireless connexion is n°1 in the choosing a living space / to rent.
The Maison Merjay
The House Merjay went under heavy renovation works in order to answer
a specific demand while following the Handbook’s guidelines.
So a total Make-over yes, but with preserving the house’s soul!
When we decide to change everything, sometimes, only the skeleton remains, to be modified
& to dress-over.
More often than not, there are some details inherent to a place, its story, its personality
& to compose with these characteristics offer unexpected opportunities.
Even if each Cokoon house is developed on the base of a ‘Handbook’, with design principles
& a common aesthetics, each house will then be unique because each house is encompassing this
respect of preservation that makes sense.
Here at house Merjay, previously a family house, we are keeping this Rose-coloured stone that paves
the floor of the “Bel Etage” and of the staircase, the ancient wood parquet and it’s terracotta edging,
the magnificent glass door with unique framing work and we mixed it all with a harmonious, rich,
warm, balanced & bold and of course the huge volumes that each room offers, with great ceiling heights.
The very generous volumes certainly make the charm of this house, allowing the following fit-out:
10 suites each of a minimum of 30sqm2.
The Guest Room, bookable to host relatives or friends for a week-end.
The Vestibule or indoor shoes cabinet, to each guest it’s compartment.
The Waiting lounge.
The Living room / tea room to host parties and listen to the favorite vinyls.
The Host Table that welcomes up to 16 guests at a time.
The Chef’s Kitchen, semi-professional with a cellar, the cold room & the cereals bar.
The Boudoir with its library, diner table, its kitchenette, a cosy space that you can book to host friends & family for a diner, to watch a movie on the giant screen or simply work remotely in a quiet
space during the day.
The Cokoon Room to work out or practice yoga with the in-house yogi.
The Launderette : a dedicated room for cleaning and drying clothes, with customisable services.
The Sauna.
The well-dressed W.C. on each floor.
The spacious Terrace that leads to the garden of the property.
The Electric bicycle garage and its charging station.
the ” BEL ÉTAGE”
THE ARCH
THE ROUNDED ARCH IS THE MAIN SYMBOL OF MAISON COKOON’S CONCEPT.
The rounded arch or arabesque represents the red line of the project, symbolizes the home, the warm & familiar.
IT IS FOUND EVERYWHERE, THROUGHOUGHt THE SPACE, in various forms & shapes.
As decorative ornament, as curved and elegant line, as an architectural form, as a passageway or as here, by exemple a door knob like a jewel, an emblematic carpet pattern or a unique wall pavement shape - for guaranteed a wow effect!
the arch captures the essential rhythm of a painted composition, drawn, or sculpted element present under a versatile range of forms to explore without restraint.
The arches aren’t a recent invention, yet they are making their way back into our interiors because of both its organic and geometric nature that are as appealing as they are comforting.
THE SUITES
4 CHROMATIC PALETTES X 3 STYLES :
A large range of possibilities.
In order to ensure a suite adapted for each guest of the Maison Cokoon,the designer can choose from 3 different styles - Classic, contemporary or Arty - to mix with 4 chromatic schemes - Deep Blue, Ancient Rose, Sage green or Sand neutrals. This pool of tools enables the composition of 12 unique Suites.
CONTEMPORAry
CLASSIc
ARTY
THE COKOON SUITES
The SUITE is the Maison Cokoon guest’s private space.
It is their home.
Each suite provides provides its guest everything they need to live comfortably and be independent.
The Cokoon Suite is a space where you can invite friends or other guests to share a meal, watch a movie without doing so with the whole house’s community. So privacy is respected & chosen within the suite.
The Cokoon Suite combines stylish aesthetics with carefully crafted design, functionality, efficiency and smart use of the space’s ergonomics.
Each Suite offers a comfortable living surface - between 30 to 45sqm, is fully furnished and equipped ans is composed of a sleeping corner, a living room area, a kitchenette, tailor-made closets, bathroom & W.C.
In order to make each guest feel really at home, a customisation kit of the suite is available when moving in with a range of accessories to choose from.
THE SUITES & GUIDE BOOK
The sleeping corner.
Visually separated from the living areas, the sleeping area is defined by a room divider, a piece of furniture, a glass bay, a platform or a semi-enclosed an alcove. The bed is 140 cm wide, unless it’s a “DUO Room”, then it’s a 160cm wide bed, surrounded by integrated bedside tables. Dimmable lighting on each side of the bed for reading. One wall left bare for personal expression / customisation.
The living room area.
Including a lounge couch for two persons, a low table, ottomans and an integrated TV cabinet. A dining table big enough for two, with two chairs.
The large closet.
Custom made closets(a minimum of 2,5 linear meters per suite) including wardrobes, drawers, shoe cabinets, Dirty laundry trays and a safe.
The kitchenette module.
The kitchenette, a 1 meter wide hidden unit, identical in each and every suites. Equipped with dishes & utensils, a micro-wave, a compact sink, a small fridge, a kettle, a Nespresso coffee machine, a small bin, & one compartment for storing basic alimentary products (cereals, tea, coffee etc.) and one compartment for cleaning products.
The bathroom.
Tiled, in a separated room from the rest of the Suite by a door for full privacy, the bathroom includes a shower or a bathtub, a sink with mirror, towel dryer, a toilet unit. & bathroom accessories.
THE FIRST FLOOR
The Suite No 5 Classic - Sage Green The Suite No6 Classic - Sand Neutrals The Suite No 7 Contemporary - Faded Rose.
the second floor
The Suite No8 contemporary - Deep Blue & La Suite No9 Arty - Ancient Rose.
THE THIRD FLOOR
Fitted out in the attic, the suite No 10. occupies the whole level to create this cool feeling of a loft .
The deep care for details:
The care for details: A distinctive attention, or how to create with intention, a surprise, the discovery of a new element each time you look at it.
The carefully crafted assiociation of colors, textures, patterns, materials and tones for a multi-sensory experience that is life in Maison Cokoon.
THE BOUDOIR
The Boudoir - It’,s an hybrid space, perfect for welcoming friends & family for a cosy afternoon, share a tasteful meal at the diner table served from the kitchenette, watch a movie in the evening on the giant screen. When this room is not privatized, it’s an at-home office or an intimate reading room.
